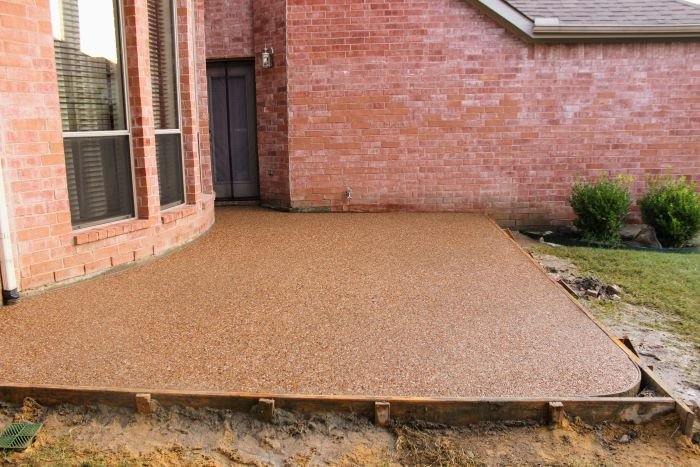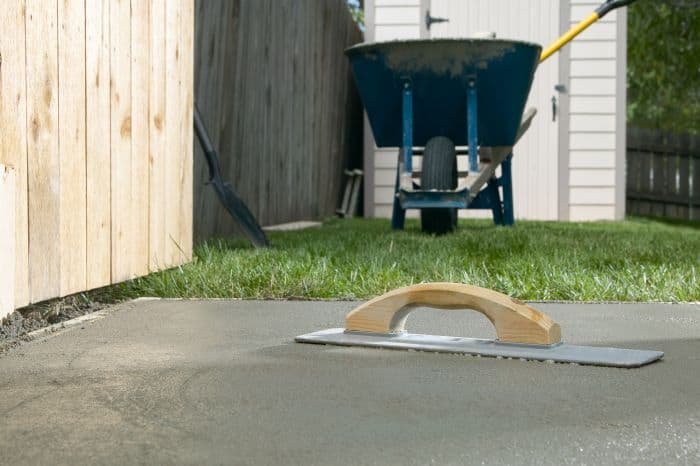Do I Need a Permit to Build a Patio in My Backyard?
With the weather warming up and a return to pre-pandemic norms and schedules, the idea of getting out of the house and spending time with friends and family has many of us looking at our backyard spaces with an eye towards sprucing them up accordingly for the upcoming festivities.

While some might be satisfied with an extensive landscaping project, other homeowners might be looking for a more permanent addition in the form of a new backyard patio. When I say patio, I’m referring to a concrete slab that is poured to be a patio floor, which is considered a permanent structure unlike patio pavers.
Any decision to build a patio is undoubtedly preceded by a detailed perusal of available options, styles, and building plans. The more ambitions might contemplate pairing their new patio with a gazebo option based on their research.
Typically speaking, looming large in these considerations is whether you will need a building permit to complete your backyard Shangri-La.
The simplistic answer is maybe, but let’s look at some of the realities of the permitting process, and those factors of the home improvement task that might impact the need for a building permit.
Realities of the Permitting Process
The realities of the permitting process, when it comes to answering the question, “Do I need a permit to build a patio in my backyard,” is that you would need a permit for many backyard building projects, one being a patio cover.
Governments, being governments, have an array of municipal, county, and district building requirements designed to ensure that any permanent structure is up to code and safe for use and occupation.
Owing to the fact that each state and locale has differing rules and regulations regarding what they consider permittable will vary so widely as to make any blanket statement meaningless. That said however, finding the information you need for your locale is relatively easy if you have an internet connection.
Just about every county jurisdiction offers a webpage explaining the building permit process, and the application process is fairly straightforward.
As a rule, however, whether you would need a permit is determined by where you live, the size of the patio, and even the material you will be using in the patio build. You can use as your baseline of knowledge the final generalities:

- If your planned patio is to be in anyway connected to your home, you should plan on needing to get a building permit as that is the practice in most jurisdictions.
- If your patio will not be physically attached to any structure on your property but is higher than 30-inches you will also need to obtain a permit to complete the work.
- If you decide to attach a cover/roof to your new backyard patio, a permit will undoubtedly be required.
As mentioned, these proscriptions will be listed on your county building website, so you will be able to plan accordingly based on what your outdoor patio vision.
What Are the Risks of Building a Non-Permitted Patio?
For those thinking of eschewing the permitting process and just building the structure to their own specifications, you should understand that such a choice does not come without consequences. Choosing to bypass the building codes risks injury in the event of an incorrect build were it to collapse while people were using the structure.
Additionally, an unpermitted patio would likely play havoc with any potential insurance claims that you might file in the aftermath of an accident since we all understand that the basic business model of any insurance company is to delay, diminish, or outright deny any claims.
As such, the risk of people getting hurt and you being held legally financially responsible as a result looms large in any set of consequences you might experience.
Understanding that life is not a disaster movie and structures rarely collapse of their own volition, you might still see some consequences later to building an unpermitted deck today.
Any change to the property; refinancing, selling, or the like will invite an opportunity for building inspectors and appraisers to snoop about the property, and none of them will be thrilled if they were to happen upon an unpermitted structure.
Just some of the problems can include:
- You might be responsible for paying a fine.
- Having to tear down the structure losing all the effort and cost that went into the build.
- May be responsible for additional back taxes.
- Insurance claims may be denied.
- Could weaken your bargaining position when selling home.
Some may ask, once busted, whether or not it is possible to get a retroactive deck permit for an already built desk and that answer is a negative. Essentially, you will need to start from scratch with building plans that are submitted to the county office for review. If the building codes had changes since you originally built the patio, you would be mandated to make any repairs and upgrades to bring the structure up to bureaucratic snuff.
A great deal rides on the permitting process, and failure to adequately fill your building responsibility by obtaining the correct building permission can have real world financial, legal, and administrative consequences that extend far past your backyard fence.
What You Need to Know to Get a Building Permit
Should you choose that the risks are too great when it comes to building a backyard patio, sans permit, and believe that your interests will best be served by staying on the straight and narrow, when it comes to getting the proper building permits, the process is straight forward.
As mentioned, the information you will need to bring to the building permit authority should be clearly posted on their website. Also, understand that getting a permit is more of a process than an event. In all likelihood you will need to return to the office after an official review of your plans before you can begin slapping wood together.
Plan on having the following information ready for the building inspector’s perusal:
- Provide a detailed drawing of your plans, which include scale measurements of your lawn and pay particular attention to any areas that connect directly to an existing structure.
- Detailed dimensions regarding length, width, and height of the proposed deck
- Proposed joist thickness and placement.
- Guardrail height.
- Materials list
- (Probable) permit fees.
Building a patio is an exciting addition to your backyard, but enjoying it stress-free for years to come means that your best bet is to do it legitimately with a legally issued building permit.







Is the owner of the property allowed to draw the plan to install a porch front of the house and build a patio in the yard and submit to legal authorities?
Hi Roland, thanks for the question. It varies with different states and municipalities. Call your local building code department and they should be able to answer your questions. In my case, our city allowed me to draw the plans for my backyard deck and once it was approved, I built the deck by myself. Building inspectors checked my work at certain intervals to verify it was built to code.